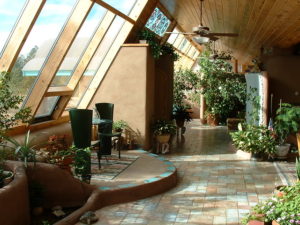Description
Passive solar design incorporates a building’s site, climate, and materials to minimize energy use. Using passive solar design can be cost effective, generally reducing the cost of heating a home by 30%.
New buildings should incorporate passive solar building design techniques to take advantage of passive solar heating and cooling. In passive solar building design, windows, walls, and floors are designed to block solar heat gain during the summer and collect, store, and distribute solar heat gain during the winter. Passive solar design allows heat from the sun during the winter to enter through southern- and western-facing windows and during the summer months, large overhangs block direct sun from entering buildings when the sun is higher in the sky.
Elements of passive solar design include
- South-facing windows
- Thermal mass that retains and stores heat
- Roof overhangs to block direct sun during the summer months
- Landscaping to control heat from the sun during the summer

Implementation Phases
This action could be fully implemented today.
Challenges
Only new construction can take full advantage of passive solar design.
Many builders are unfamiliar with passive design.
Home buyers are unfamiliar with the benefits of passive solar design.
It is difficult for municipalities to make modifications to the New York State building code, so passive solar heating and cooling elements would need to be specified through supplements to the state energy code and/or through zoning code.
Example Municipalities
Several municipalities have already implemented this action…
- The city of Amherst Massachusetts encourages new buildings in its town center and throughout the center to employ building methods and designs which encourage passive solar power
Greenhouse Gas (GHG) Reductions
Data
Average new residential buildings per year in Bethlehem, NY: 65 [Bethlehem, NY 2010 Greenhouse Gas Emissions Inventory, Page 16, table1]
% decrease in CO2 e when new buildings incorporate passive solar design techniques: [Passive Solar Design Strategies: Guidelines for Builders]
Assumption
Natural gas, fuel oil, and propane is all used for heating even though some really goes to cooking.
Methodology
We calculated the:
- CO2e emission for heating one residential unit.
- Total CO2e emission for heating all new residential units per year.
- Total decrease in CO2 e when new buildings incorporate passive solar design techniques.
Result
50 metric tons of CO2e is reduced per year when new buildings incorporate passive solar design techniques.
This results MODERATE GHG emissions reductions.

Climate Smart Communities (CSC) & Clean Energy Communities (CEC) Link
No direct counterpart exists for this action in the CSC and CEC frameworks.

Co-benefits
There are multiple co-benefits to completing this action, including:
- Economic savings associated with lower heating and cooling requirements.
- Enhanced biophilia benefits when large view windows are installed on south facing windows to maximize solar heat gain during winter months.
Resources
The National Renewable Energy Laboratory’s website contains guidance on passive solar.
The National Renewable Energy Laboratory’s documents also include a technology fact sheet on passive solar design and a long form document, with support from the Department of Energy, on passive solar design strategies: guidelines for home building.
Williams College details the advantages of passive solar design
The Department of Energy supplies guidelines on passive solar design and how it saves money and energy.
PHIUS+2015 Passive Building Standard.
https://www.nrel.gov/docs/legosti/old/17252.pdf
solarventi.com.au
https://www.energy.gov/energysaver/energy-efficient-home-design/passive-solar-home-design
https://www.amherstma.gov/DocumentCenter/View/380/Atkins-Corner_Workbook?bidId=
https://www.nrel.gov/research/re-passive-solar.html
https://www.nrel.gov/docs/legosti/old/17252.pdf
https://www.nrel.gov/docs/fy01osti/29236.pdf
https://www.energy.gov/energysaver/energy-efficient-home-design/passive-solar-home-design
https://www.energy.gov/energysaver/articles/using-passive-solar-design-save-money-and-energy
https://www.phius.org/phius-2015-new-passive-building-standard-summary



